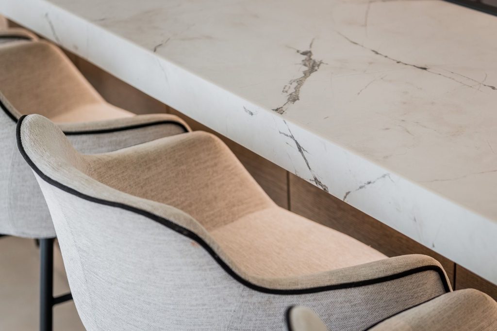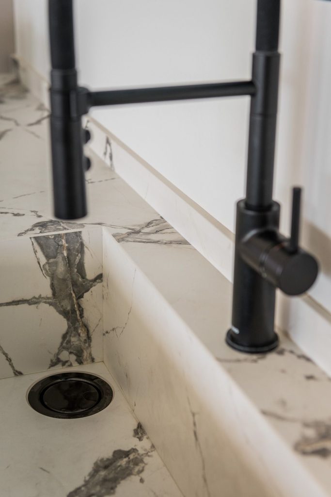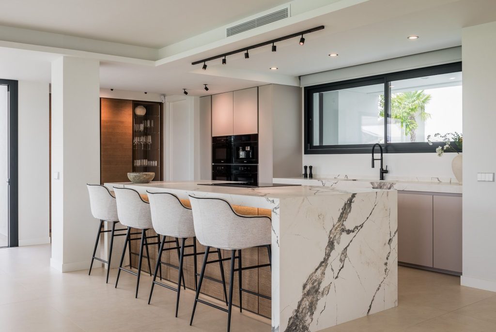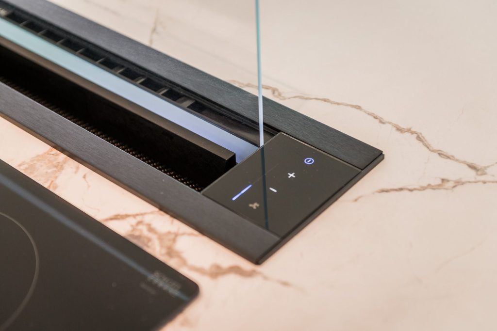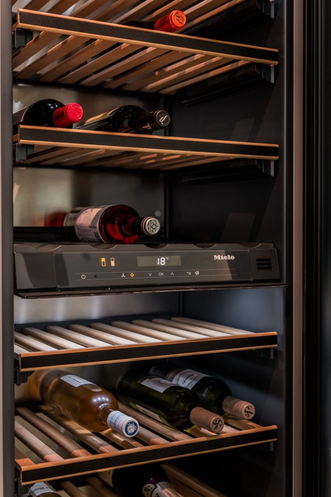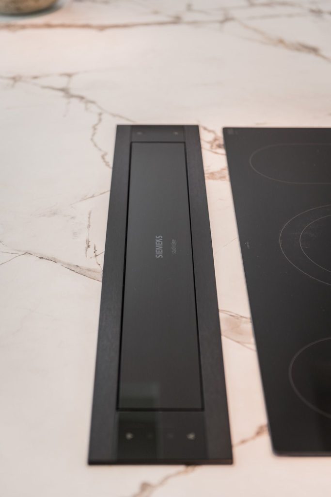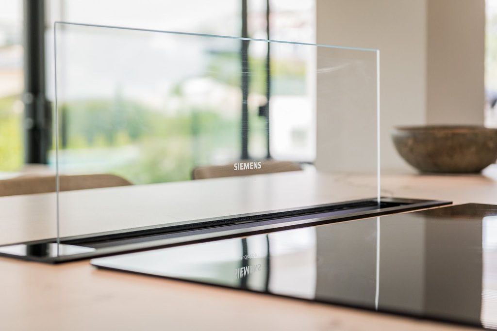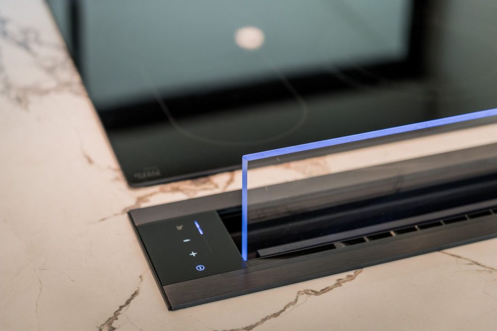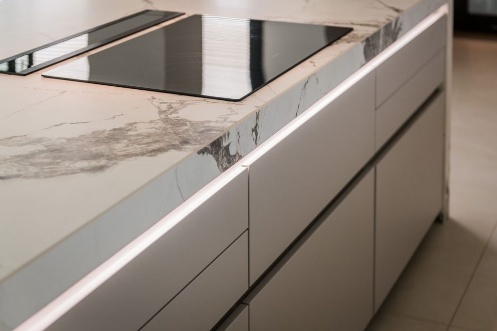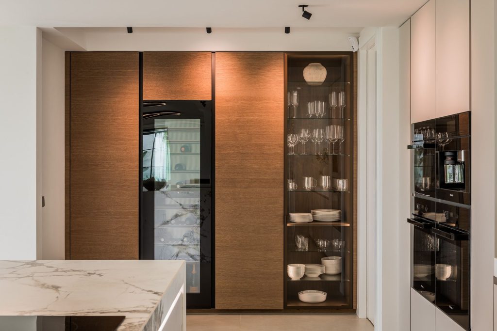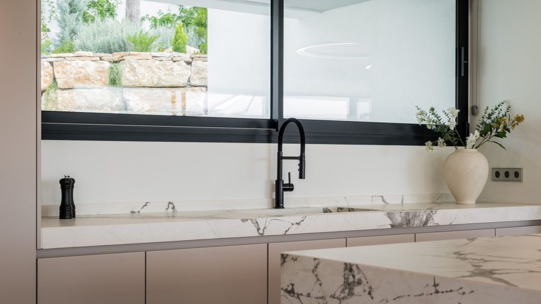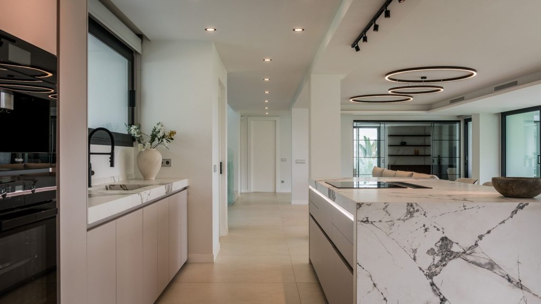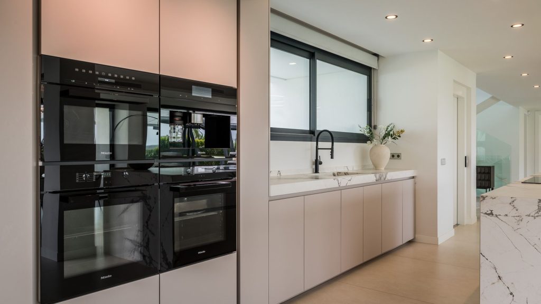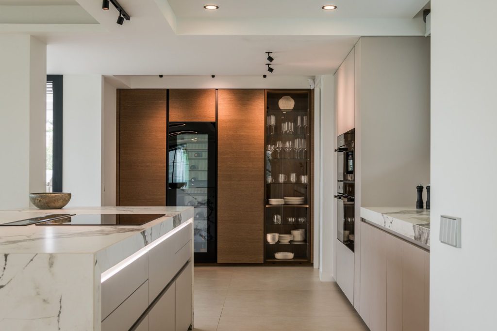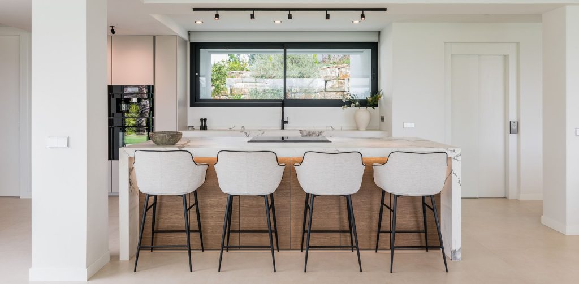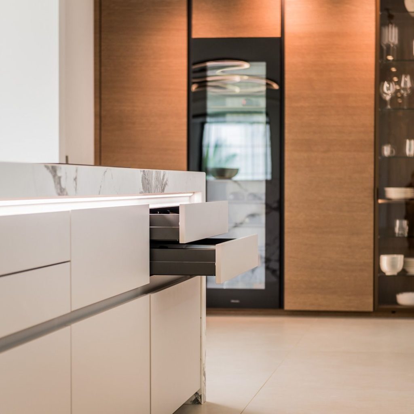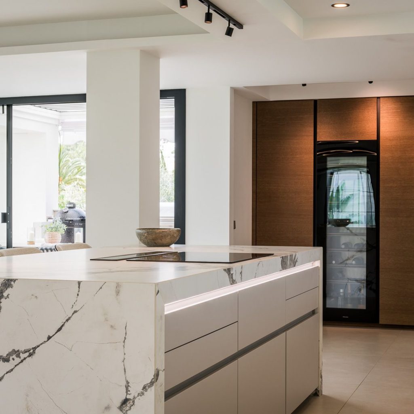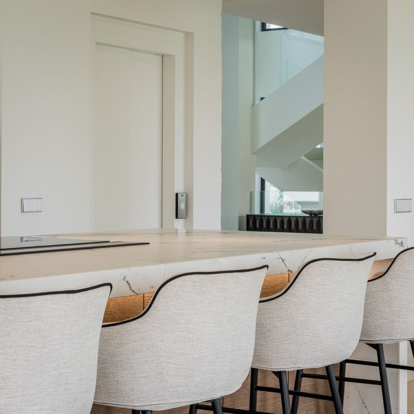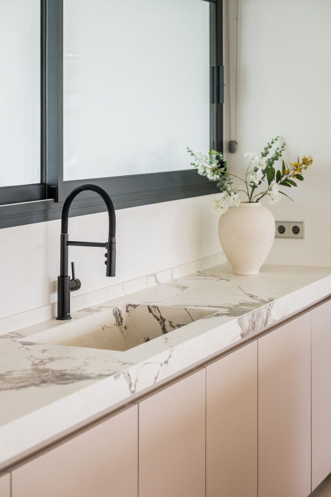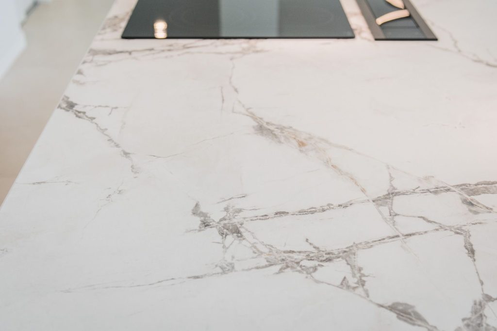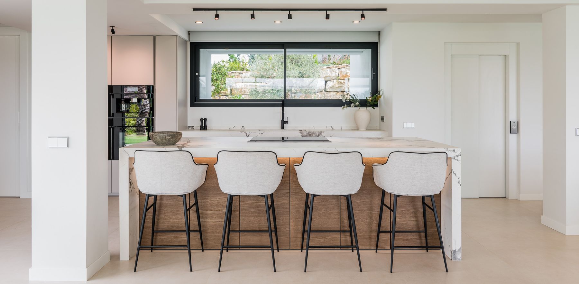
Kitchen project in a villa located at La Alqueria Benahavis
The kitchen layout follows an open and functional design that maximizes space and fluidity between the cooking and living areas.
The central island functions as the main work area, equipped with a Siemens cooktop and surface extractor with retractable glass. It also features a large countertop surface in ABK Stone porcelain material, which serves for both food preparation and informal or social dining.
To one side of the kitchen, there is a columned furniture area with a display case for showcasing china and glassware, along with a wine cellar and enclosed storage to keep other kitchen essentials organized and out of sight.
On the wall opposite the island, appliances (two ovens, a combi oven-micro oven and an automatic coffee machine) were located, elegantly integrated into the cabinetry for a clean, modern look.
Between the island and the cabinetry are wide aisles that allow for easy movement around the kitchen, facilitating food preparation and entertaining without congesting the space.
Near the window, the integrated sink and dishwasher is located, which along with the large countertop, forms the additional cleaning and preparation area.
This layout focuses on efficiency and aesthetics, with clearly defined yet integrated zones that facilitate a smooth transition from dining, socializing and enjoying food.
In addition, natural light and strategic lighting enhance the functionality and atmosphere of the space.
- Kitchen furniture: LEICHT, Classic FS model in matt lacquer combined with Topos model in oak veneer.
- Countertop: ABK stone invisible pearl
- Appliances: Miele and Siemens
- Sink: Worktop machining
- Tap: Blanco
