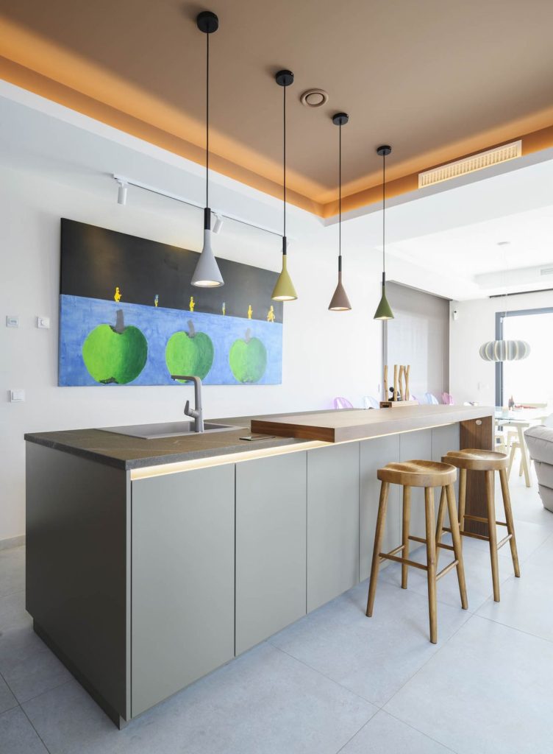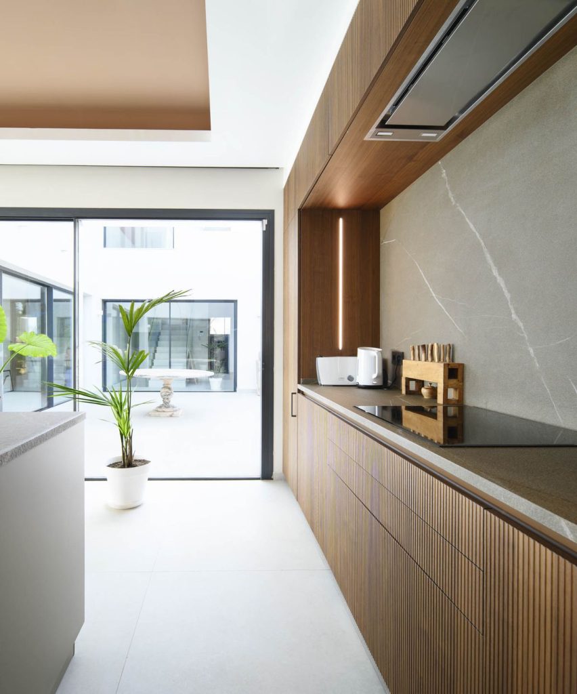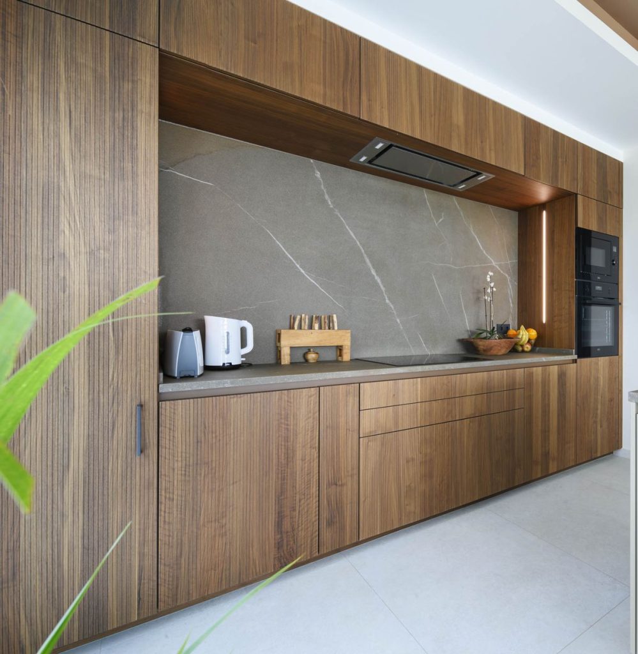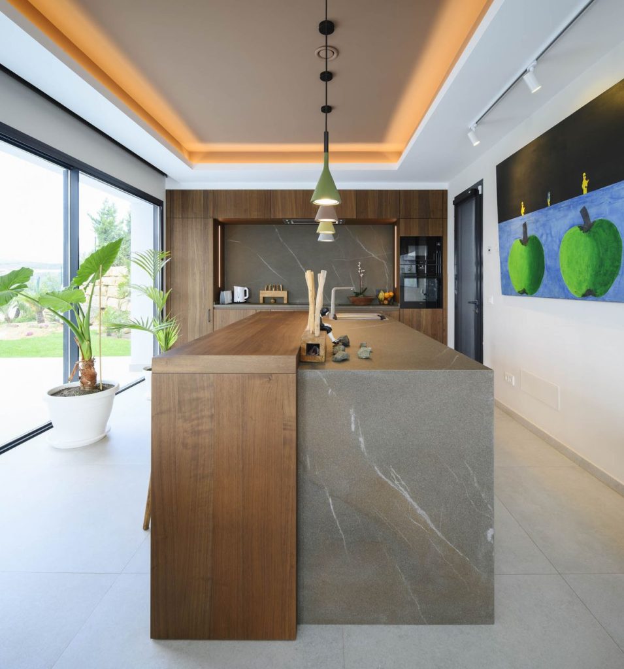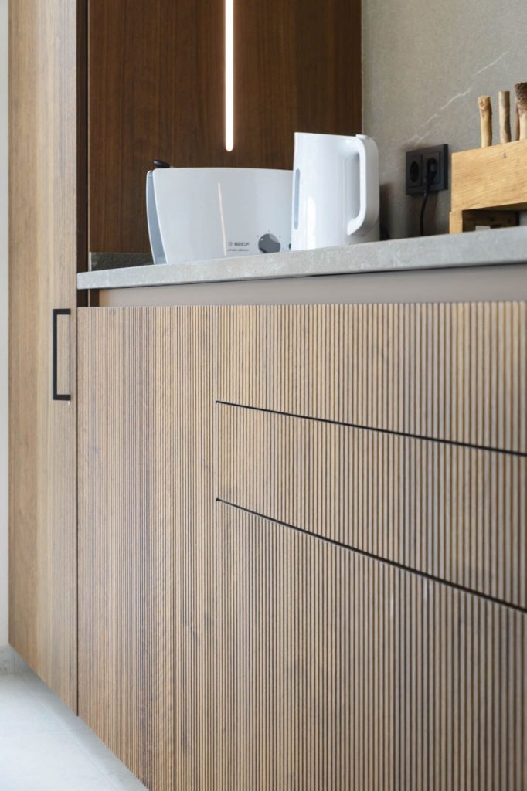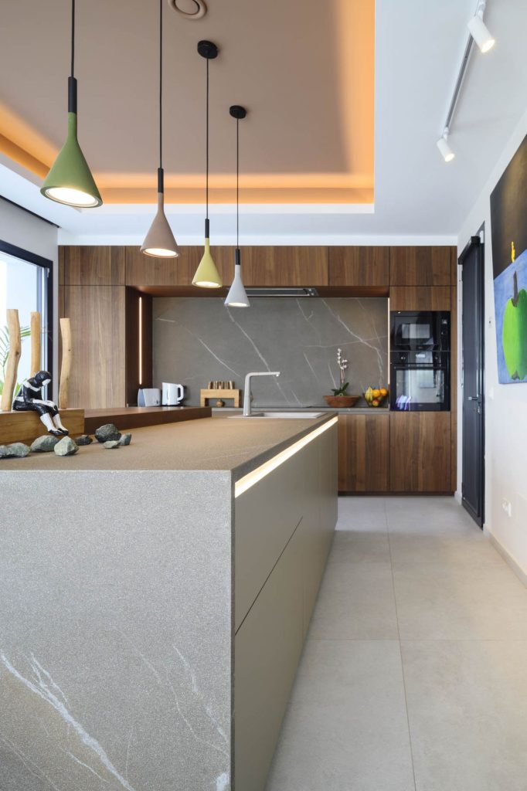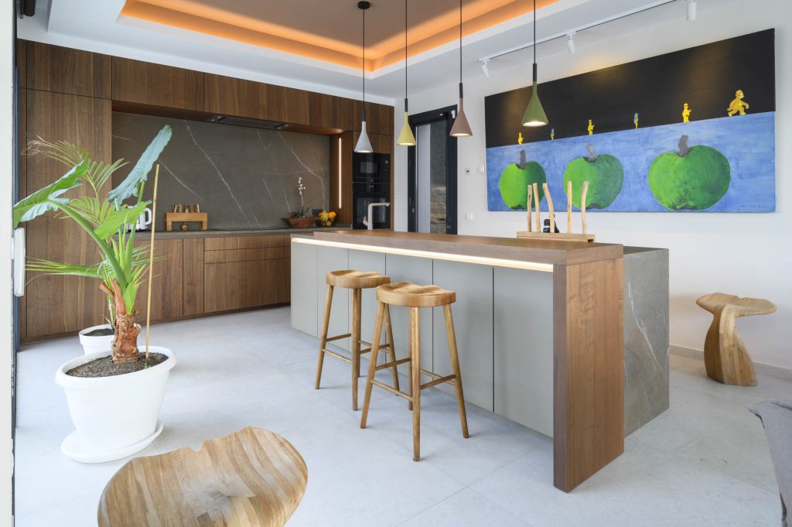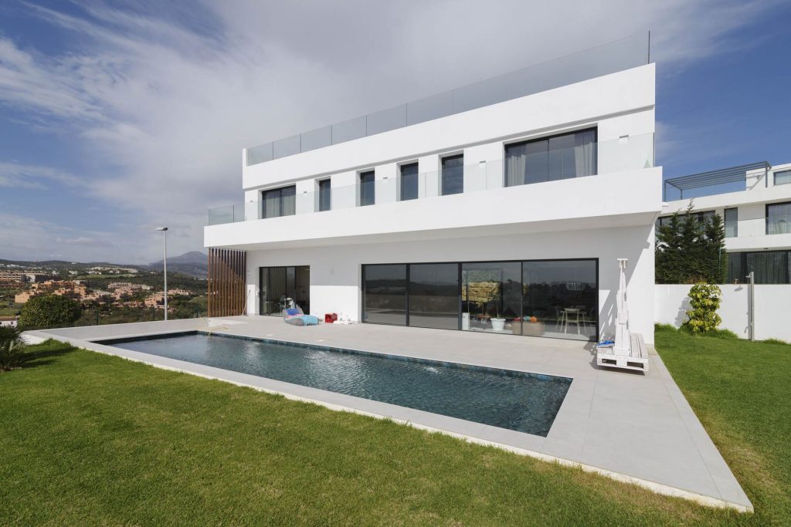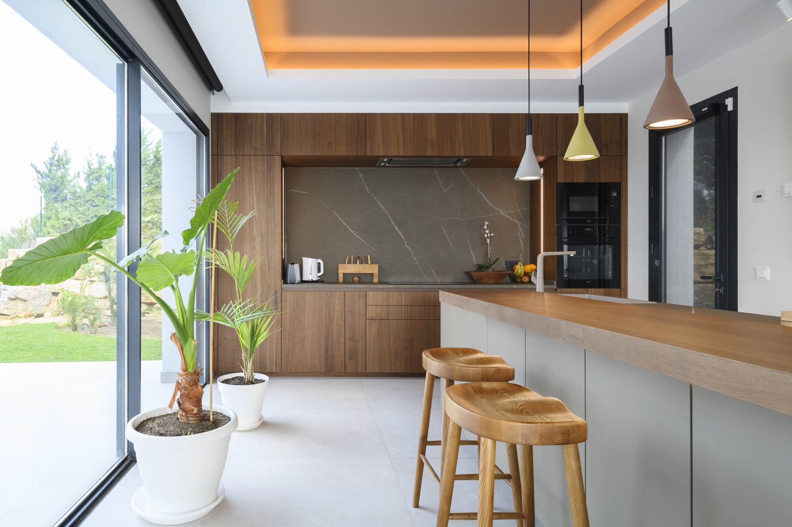
Kitchen project in a villa located in Casares Costa
The kitchen is laid out in a functional and aesthetically pleasing manner, with a focus on simplicity and efficiency.
The fluted walnut wood cabinets extend along the wall providing a sense of height and continuity and offering storage both below and above, an integrated refrigerator, ovens and cooking zone: the hood recessed in the upper cabinets ensures functionality without breaking the aesthetics.
The handle-free design accentuates the modern and clean aesthetics.
The Laminam porcelain countertop selected for this project plays a very important role and thanks to the presence of soft white veins provides a sophisticated contrast to the dark wood cabinets.
The island provides ample space for food preparation and also houses the sink, allowing for a smooth transition between cleaning and preparation. Superimposed on the island countertop is an L-shaped wooden bar with stools, creating an informal area for dining or socializing.
Lighting has been carefully considered, with side lights in the niche of the cooking area, as well as decorative lights under the countertop on the island.
Every detail of the kitchen has been thought out to create a welcoming and practical environment, making it the heart of the house where functionality meets design.
- Kitchen furniture: LEICHT, model Bossa wood Nogal combined with model Classic Fs lacquered matt
- Countertop: Laminam pietra piasentina
- Appliances: Aeg y Frecan
- Sink: Blanco
- Tap: Blanco
