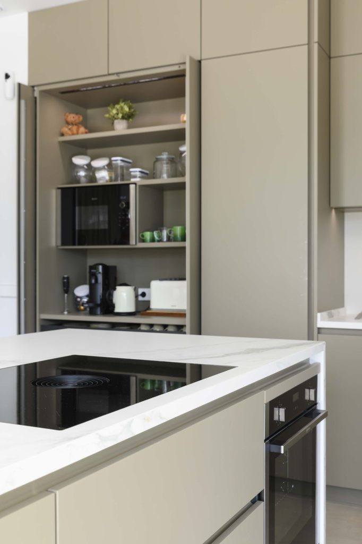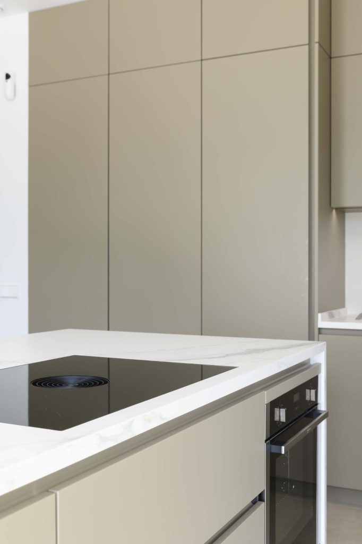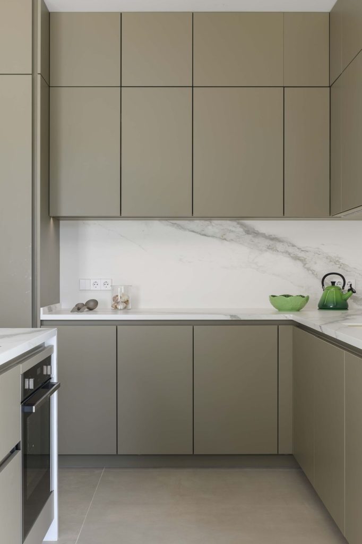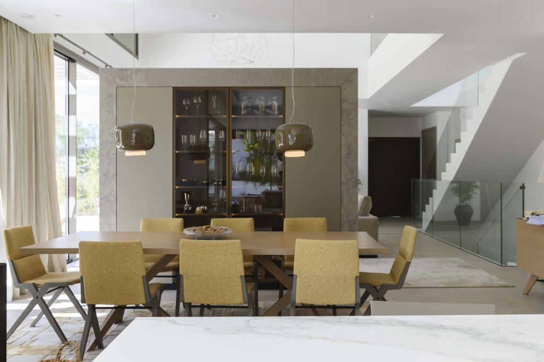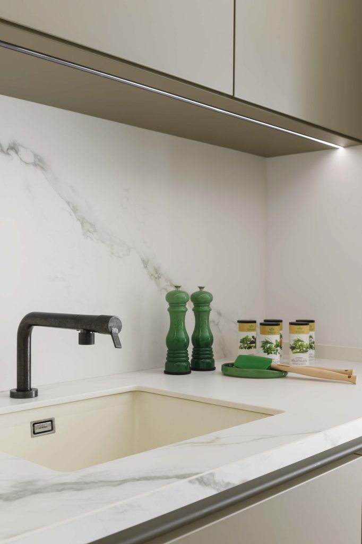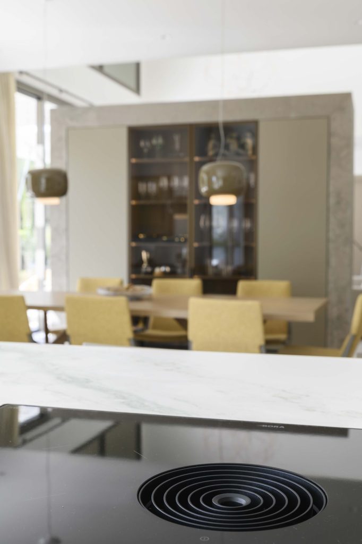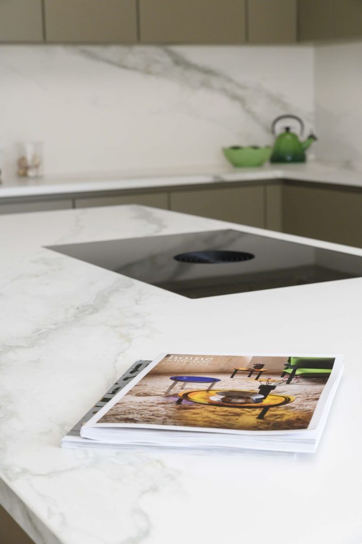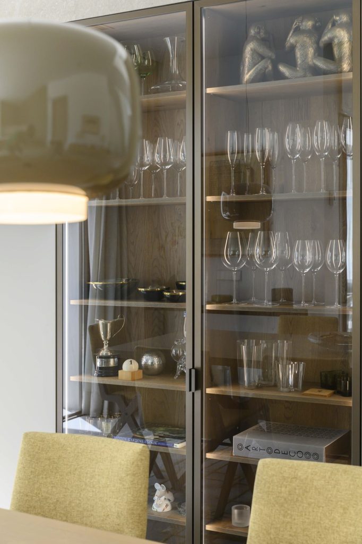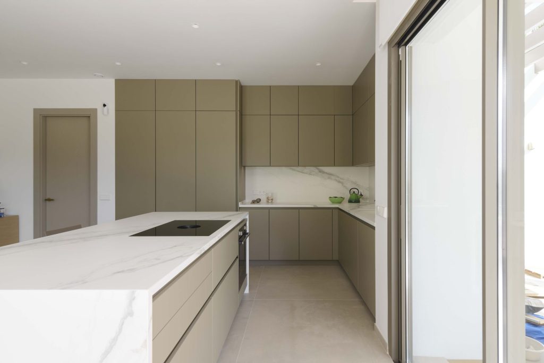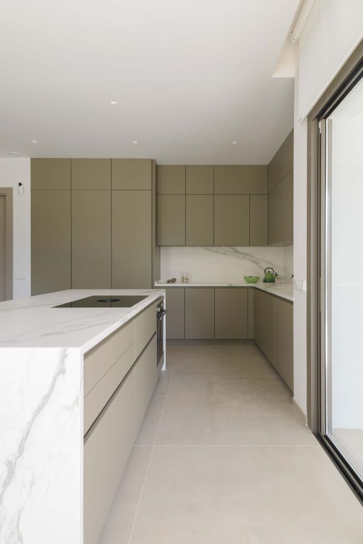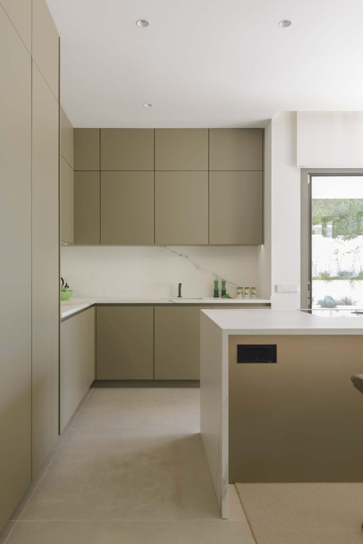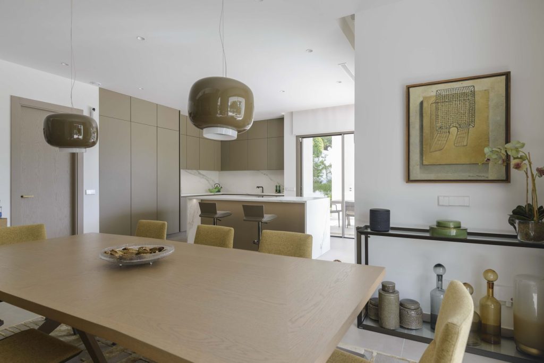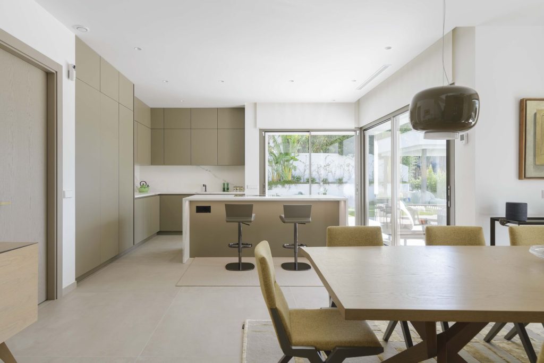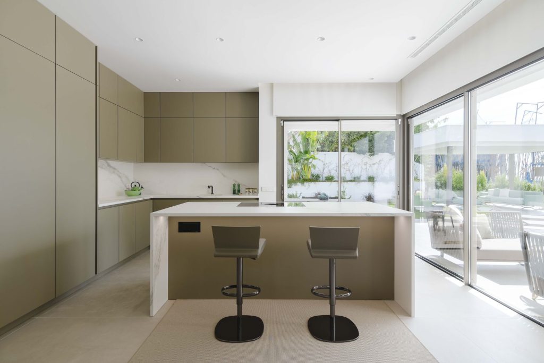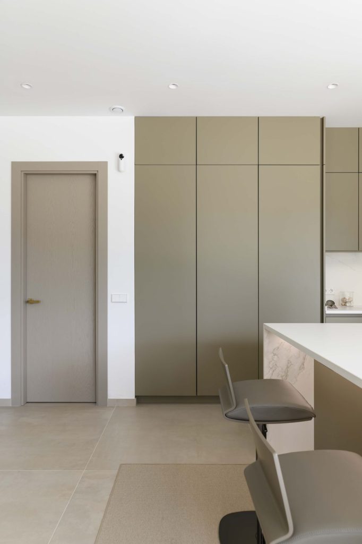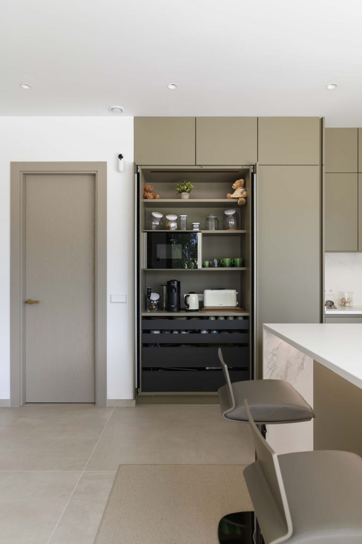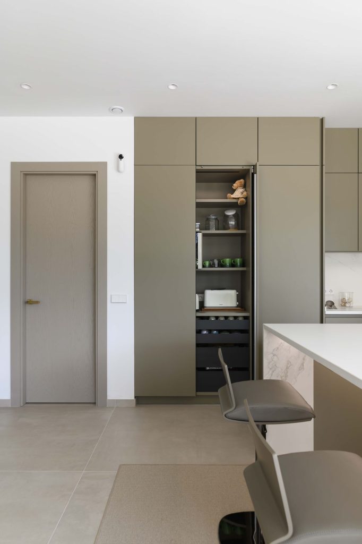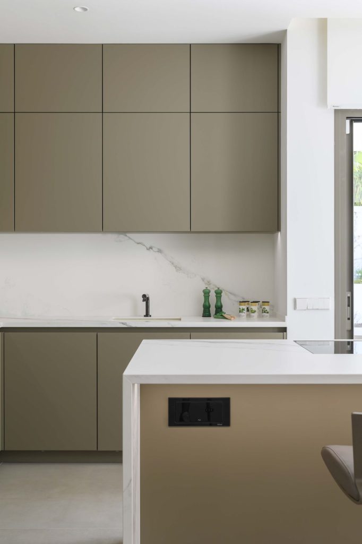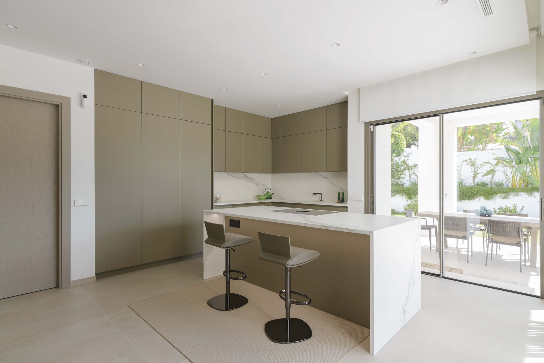
Kitchen project in a villa located in La Milla de Oro, Marbella
The distribution of this kitchen is composed of several areas: an L-shaped front, a central island and a block of columns with cabinets in the dining area. Everything is located in a large room open to the living/dining room creating a very bright and cozy space.
Leicht kitchen, Classic FS model, lacquered in matte taupe, without handles.
The front integrates the water zone and an area of columns: here are housed the refrigerator and a cabinet with retractable doors to hide the microwave and a breakfast area with small appliances.
In this area, the full height of the kitchen has been used, creating custom-made cabinets with double capacity to reach the 290cm ceiling.
The island houses the cooking area, with integrated extractor, the oven under the worktop and an area to place some stools.
Finally we have the block of furniture columns behind the dining table, consisting of two taupe lacquered modules and two modules of cabinets with integrated lighting, to store the dishes.
The selected countertop has been a porcelain tile of the firm Inalco, in which powerful gray veins are joined on a white background of great purity.
- Kitchen furniture: LEICHT, model Classic FS in matt lacquer Taupe Grey
- Worktop: Inalco model Larsen super white natural gray
- Electric Appliances: Neff and Bora
- Sink: Schock by Veravent
- Grifo: Gessi (Italy)
