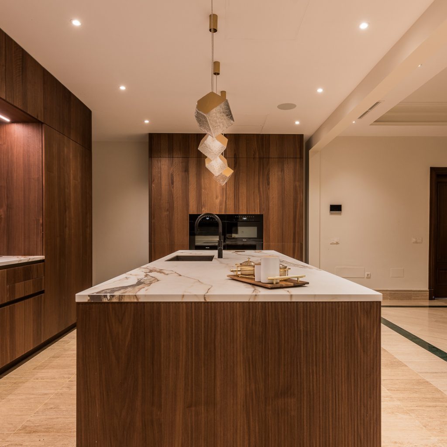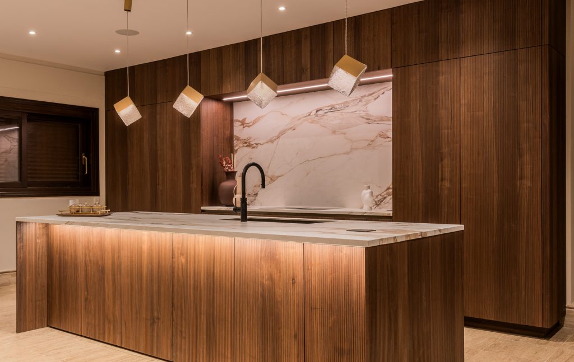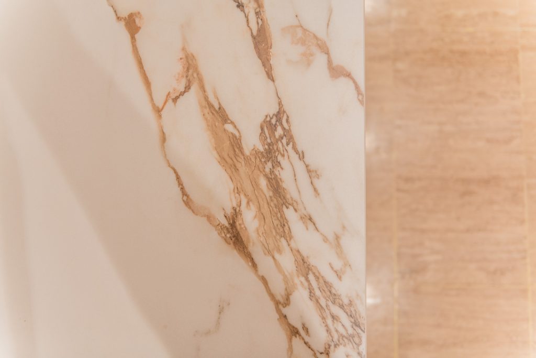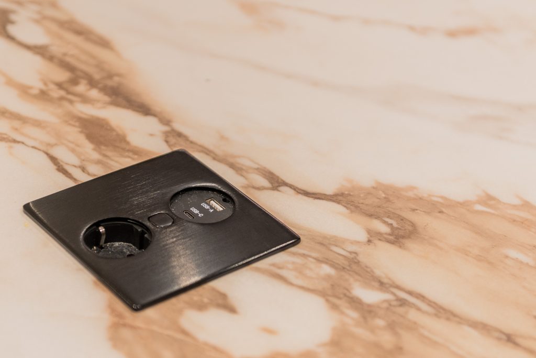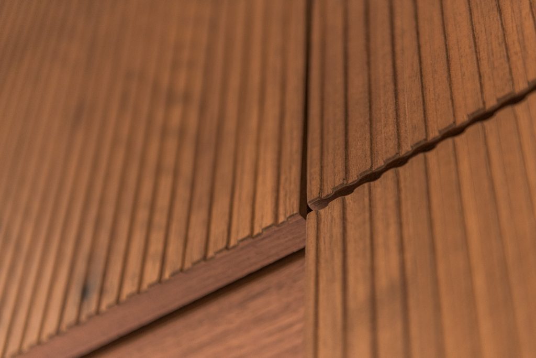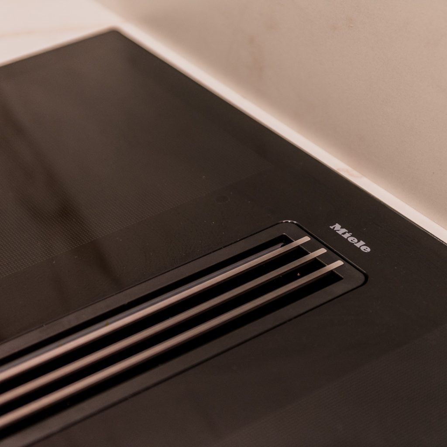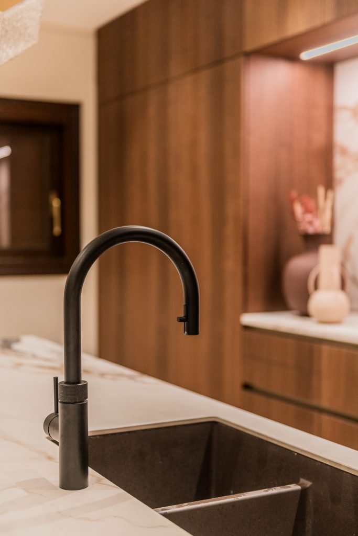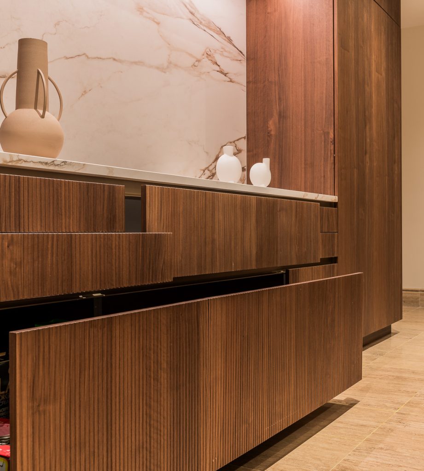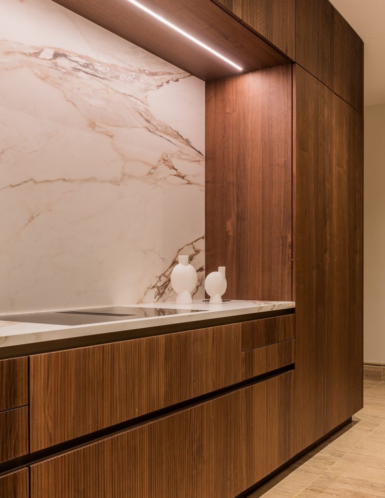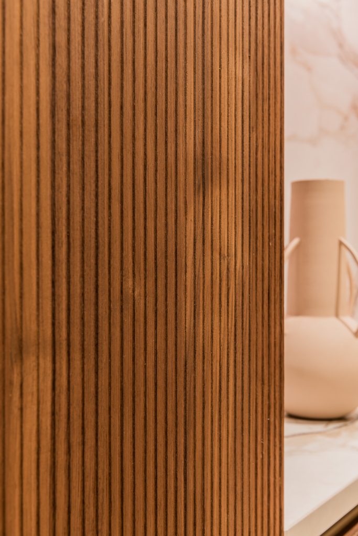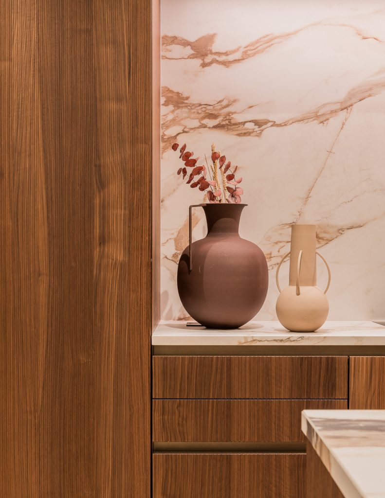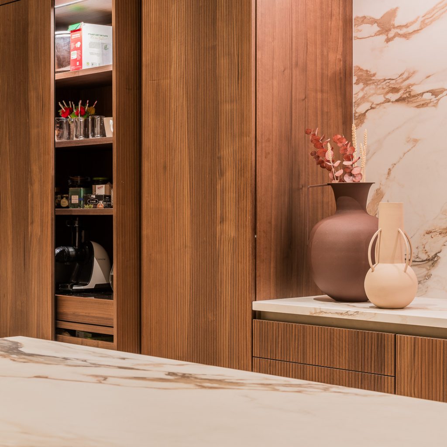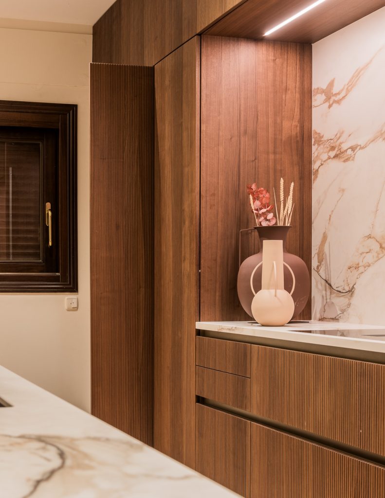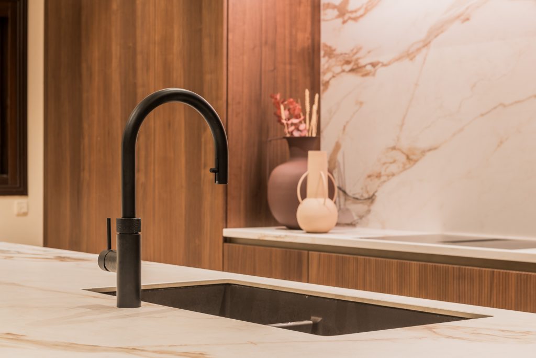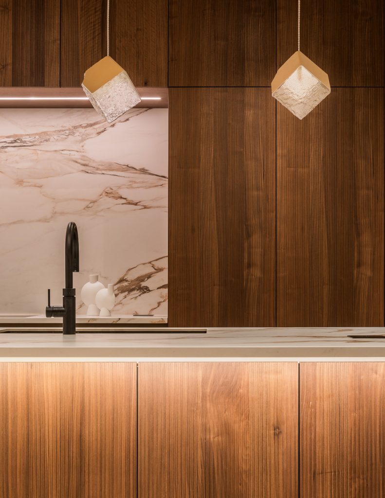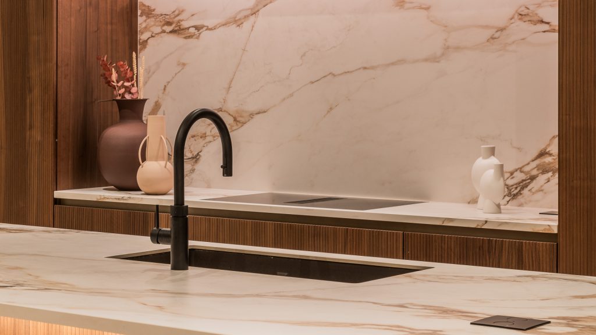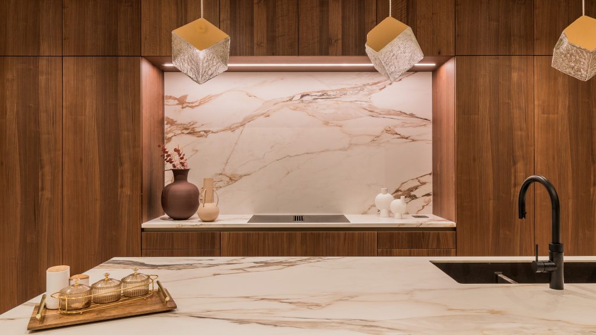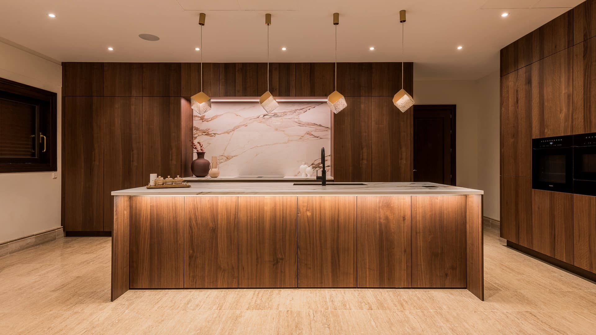
Kitchen project in a villa located in Sierra Blanca, Marbella
In the partial renovation project of this villa, the kitchen space was enlarged by joining it to the dining room. The style of the house had classic touches, so we wanted to make a modern but elegant kitchen with details, hence the use of a noble wood such as walnut with grooved work on the door.
To create a contrast and provide luminosity we opted for a porcelain stone with a white base and a beautiful grain.
We designed a “U” shaped kitchen where we created a block of columns with a large storage capacity and appliances, and we break the natural oak wood with two Vero model cabinets in bronze to match the profiles of the entire kitchen. We can find a practical pull-out cabinet in the corner, which is great for small appliances or make our coffee area.
We continue with the sink area where we find a Quooker system of filtered water and boiling water and a macerator, this kitchen is super equipped.
And finally a large peninsula, which continues with the countertop on the side to floor and leaving a bar area for stools. In the peninsula we find perhaps one of the elements that make this kitchen more unique: a double hidden induction zone.
Undoubtedly, this kitchen does not need anything else.
- Kitchen furniture: BOSSA model in natural walnut veneer with a ribbed finish from the German company Leicht.
- Household appliances: Miele
- Sink: Blanco
- Tap: Quooker
