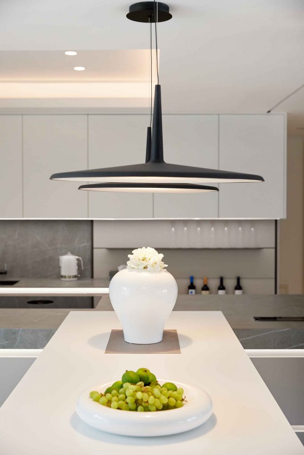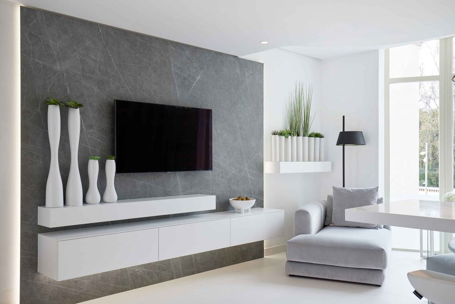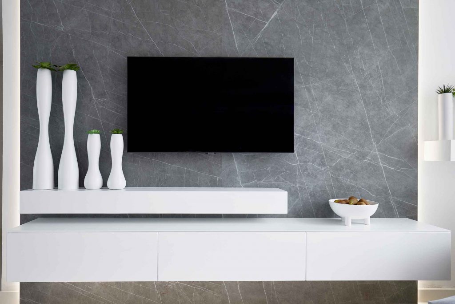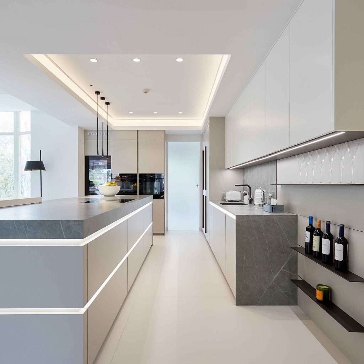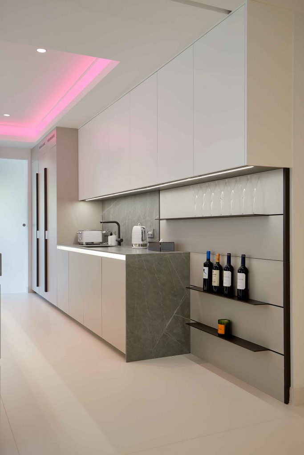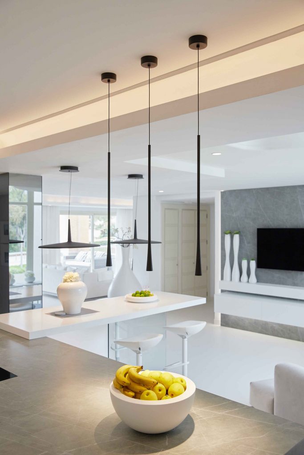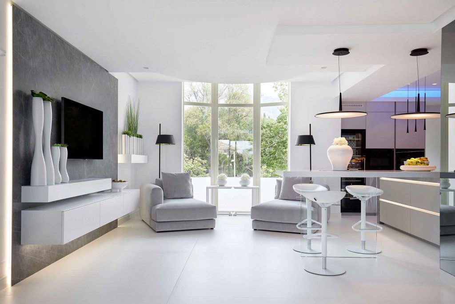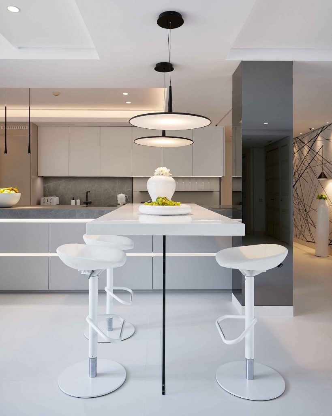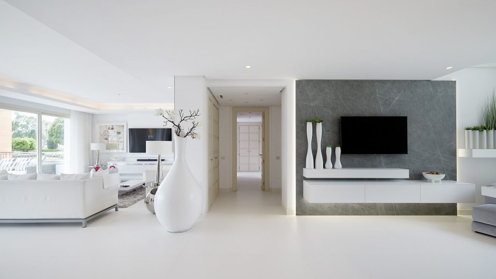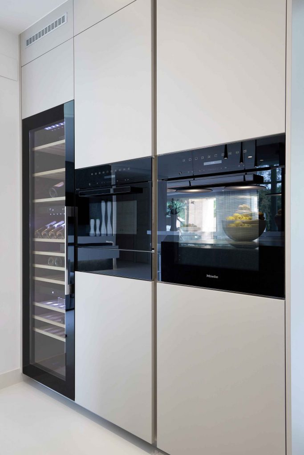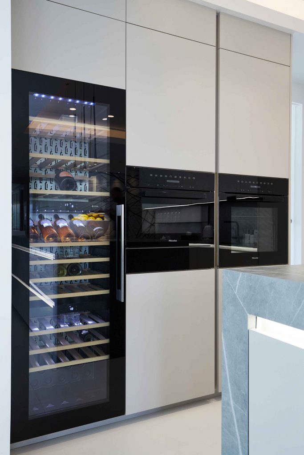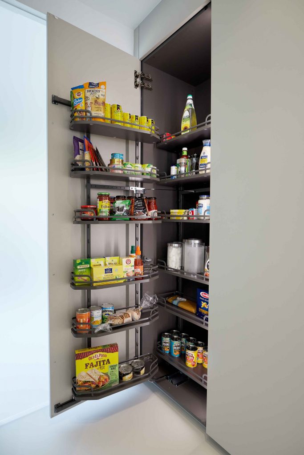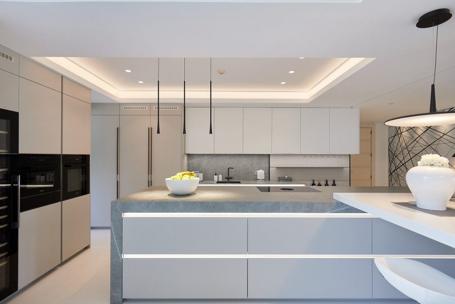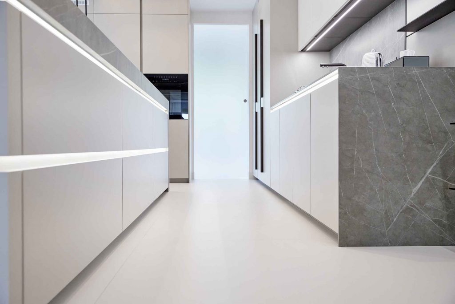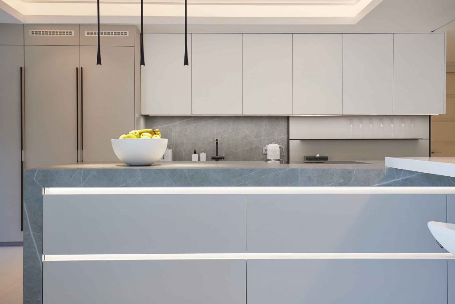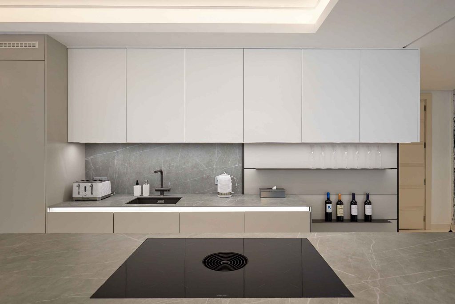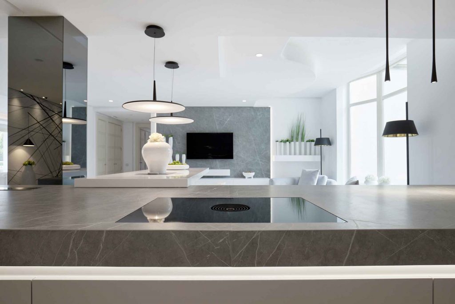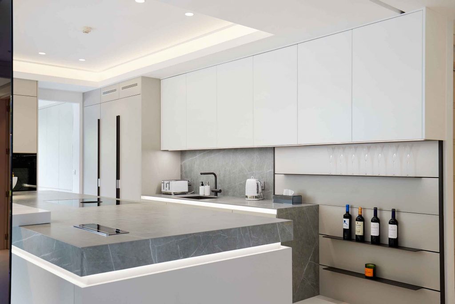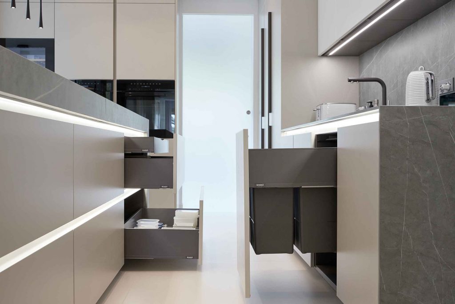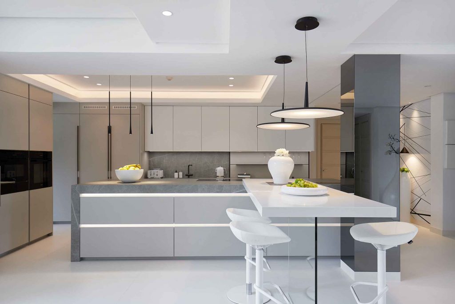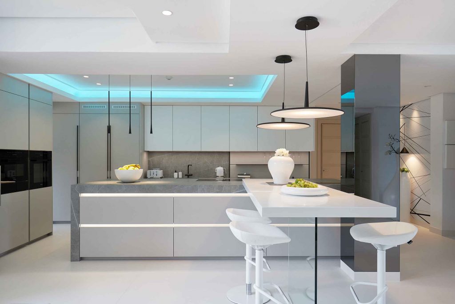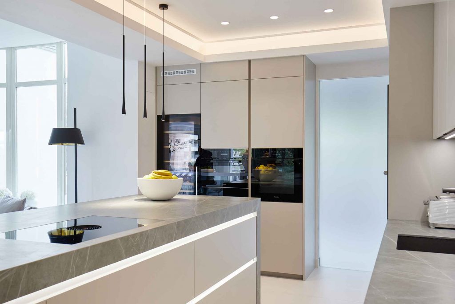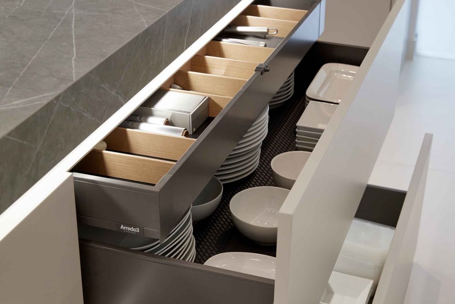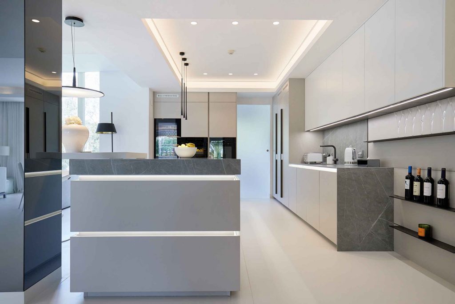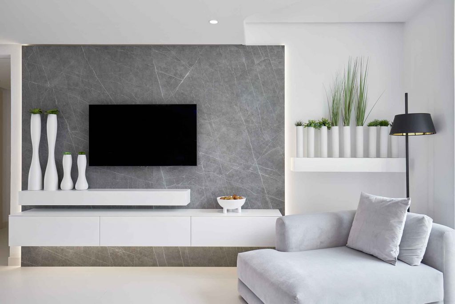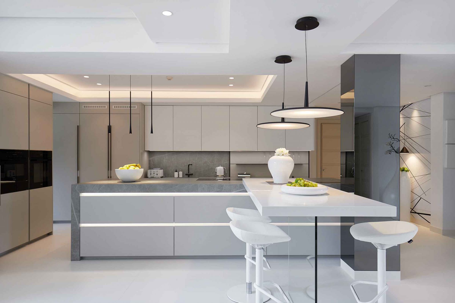
Kitchen project in a modern style in a house located in Marbella.
This project was meant to integrate several functional and decorative solutions at the same time: to create a spacious kitchen, with a large central island, plenty of storage and a bar for diners, as well as to lighten the main wall with a decorative area.
We believe that the end result has been truly extraordinary.
We have chosen to introduce the hob with integrated extractor in the island, a highly efficient solution that provides many advantages avoiding the use of the typical island hoods.
Taking advantage of the ample space, a bar for 5 diners has been installed in a transverse position to the island and superimposed on it, which rests on a transparent glass leg with a great feeling of lightness.
The main wall houses the refrigeration and water zone: the composition is completed with a floor-level Boisserie made up of metal shelves with concealed fasteners.
A large-capacity wine cooler has been inserted in the oven area.
As an extension of the kitchen, a backlit porcelain tile backsplash and custom-made wall-mounted furniture have been installed on the wall: the entire unit matches the same materials used in the kitchen.
- Kitchen furniture: Model TIME matt lacquered without handles, from the Italian company ARREDO3
- Worktop: Porcelain tile Zaha Stone, by NEOLITH
- Bar: KRION solid Surface
- Household appliances: MIELE, BORA
- Sink and tap: WHITE
