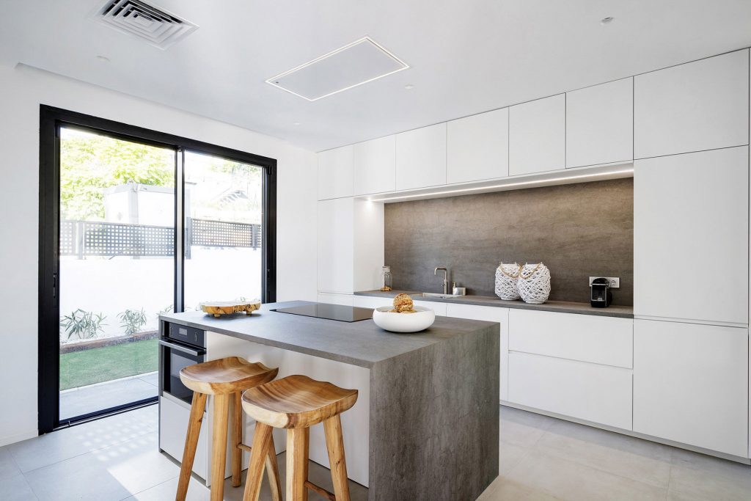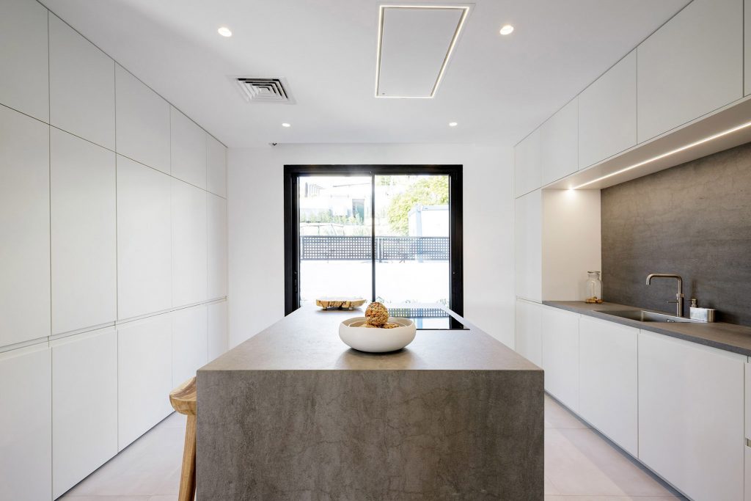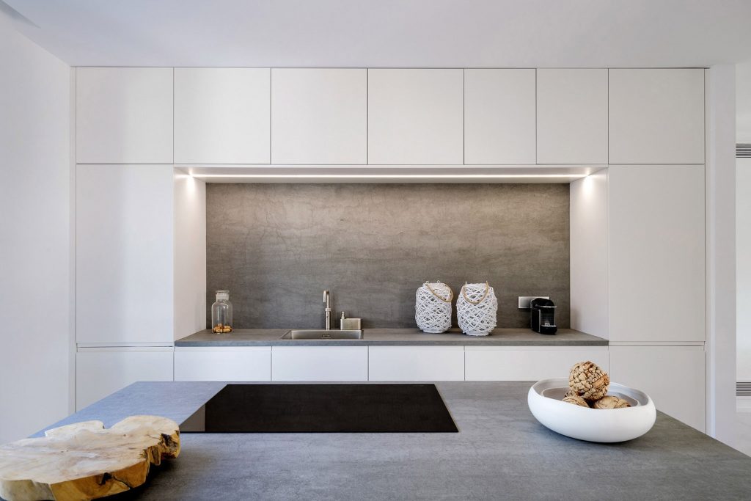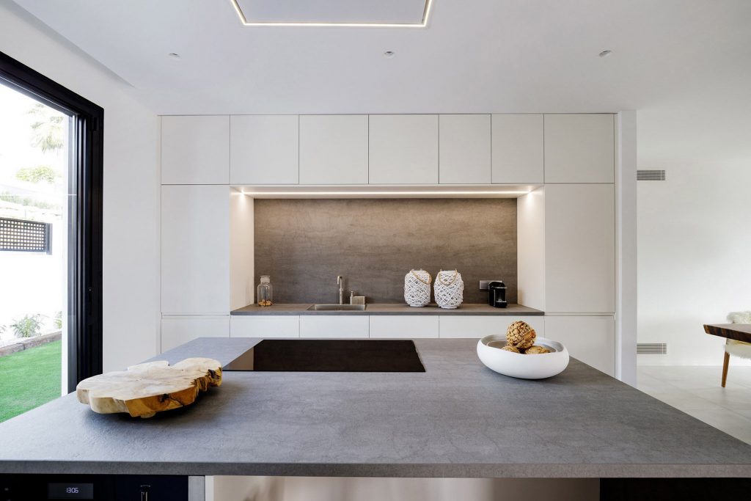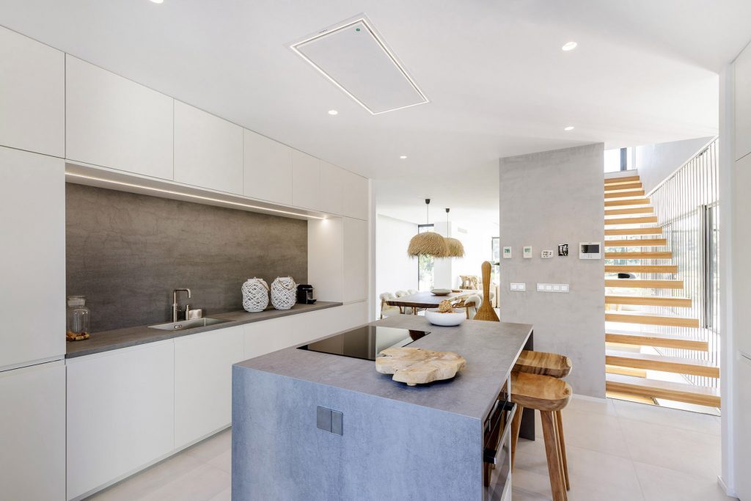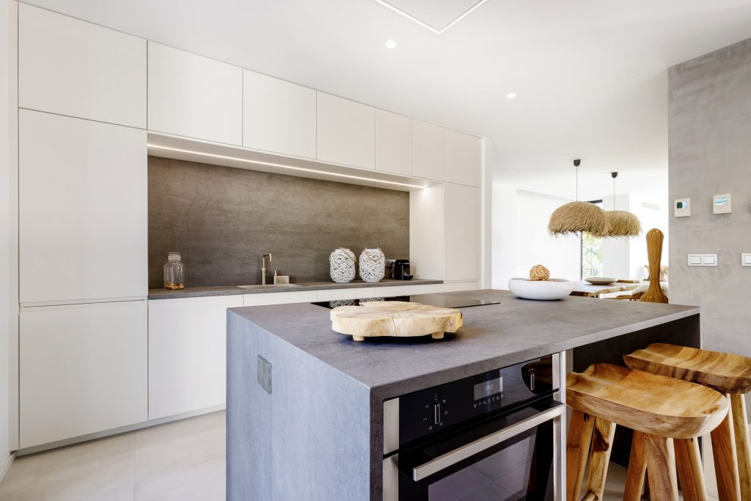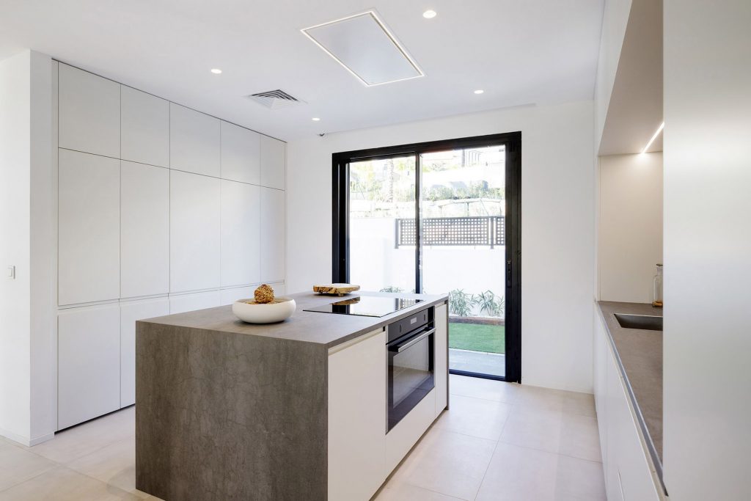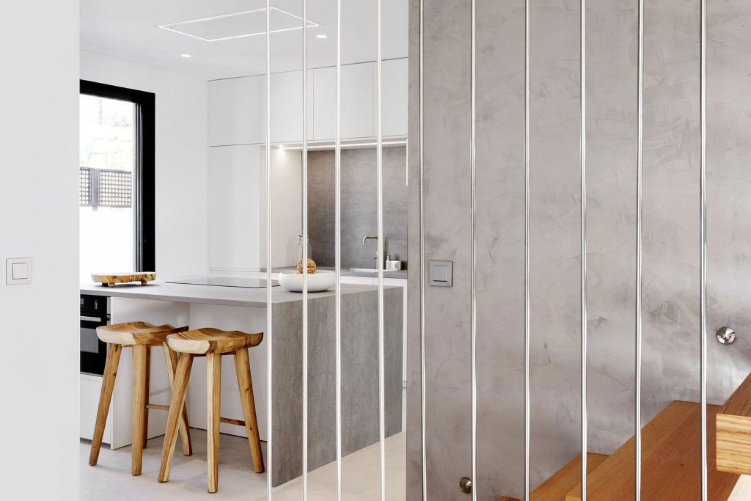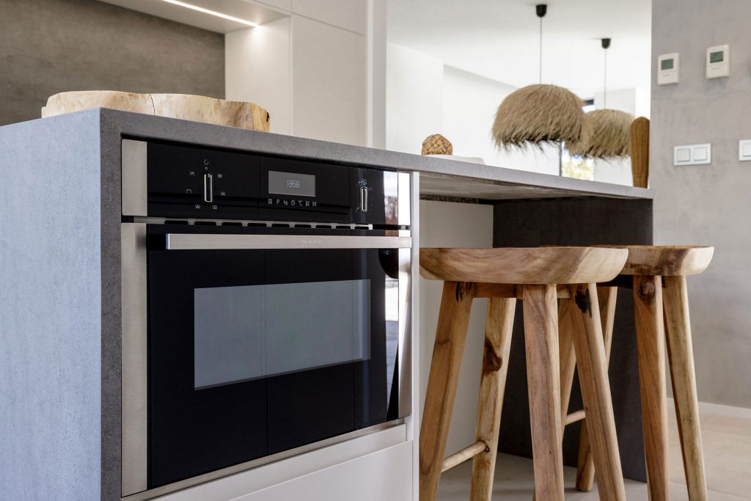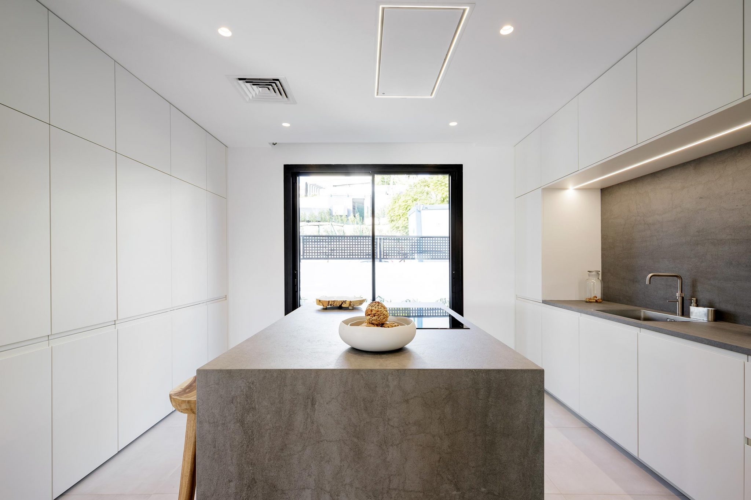
Laminam worktop
1 of 1This project can be summed up as the perfect combination of space optimization and modern style.

Danilo
CEO Decodan Studio
Kitchen project in a newly built modern style single-family dwelling
For the project of this kitchen, we wanted to optimize the available space to the maximum by taking advantage of the two main walls in its full height from floor to ceiling, as well as introducing a central island where the cooking area and a seating area for 2 people have been located.
We have achieved large storage spaces and highly functional work surfaces, while allowing interaction between people thanks to the direct passage between the work area and the dining area.
In terms of electrical appliances, there is a large 90cm wide oven, a microwave and an 80cm induction hob on the island. The other appliances are fully integrated and include two refrigerators, a freezer, a dishwasher and a hood integrated into the false ceiling.
The concrete-effect floor and work surfaces provide a characterful contrast to the white lacquered fronts, complemented by a magnificent window overlooking the garden.
The wooden staircase and dining room break up this colour scheme and bring warmth into the living room.
One detail concerning the furniture is that the height of the plinth has been reduced to the maximum, thus achieving a sensation of “floating” furniture.
The materials used fit in perfectly with the architectural concept, which is characterized by the predominant use of smooth surfaces. The result is a high-quality, contemporary spatial effect.
For the project of this kitchen, we wanted to optimize the available space to the maximum by taking advantage of the two main walls in its full height from floor to ceiling, as well as introducing a central island where the cooking area and a seating area for 2 people have been located.
We have achieved large storage spaces and highly functional work surfaces, while allowing interaction between people thanks to the direct passage between the work area and the dining area.
In terms of electrical appliances, there is a large 90cm wide oven, a microwave and an 80cm induction hob on the island. The other appliances are fully integrated and include two refrigerators, a freezer, a dishwasher and a hood integrated into the false ceiling.
The concrete-effect floor and work surfaces provide a characterful contrast to the white lacquered fronts, complemented by a magnificent window overlooking the garden.
The wooden staircase and dining room break up this colour scheme and bring warmth into the living room.
One detail concerning the furniture is that the height of the plinth has been reduced to the maximum, thus achieving a sensation of “floating” furniture.
The materials used fit in perfectly with the architectural concept, which is characterized by the predominant use of smooth surfaces. The result is a high-quality, contemporary spatial effect.
Brands we trusted for this project
- Kitchen furniture: Model WEGA matt white lacquered without handles by the Italian company ARREDO3
- Worktop: Porcelanico Pietra di Savoia Grigia Bocciardata by the Italian company LAMINAM
- Appliances and sinks: Neff, Liebherr, Frecan and Franke
Enjoy your
Kitchen project in a newly built, modern style single-family dwelling kitchen
Visit it in our Showroom
Call us for personalised advice
