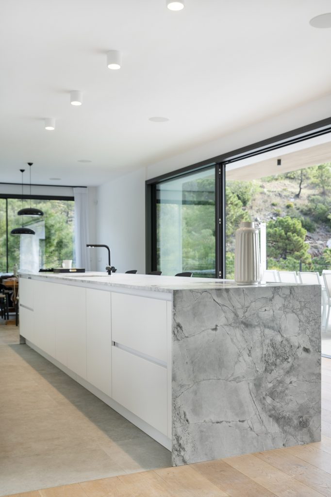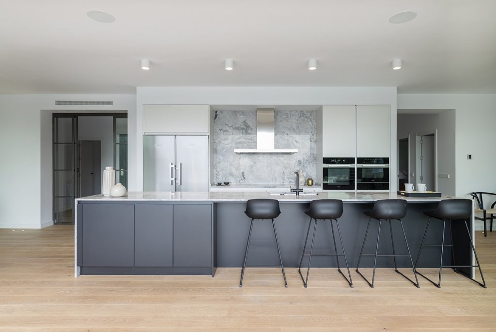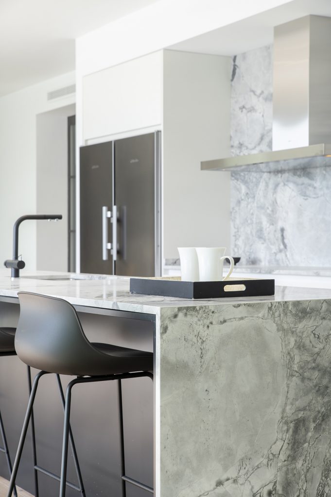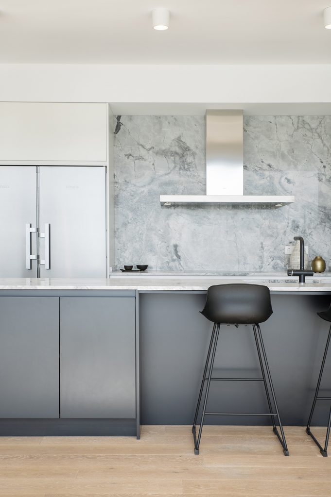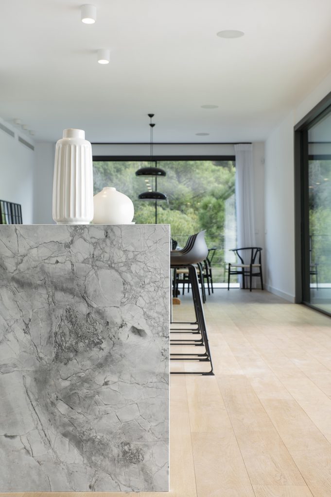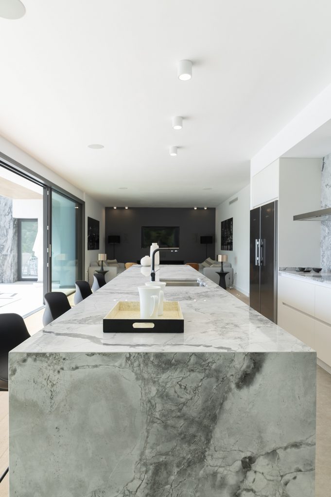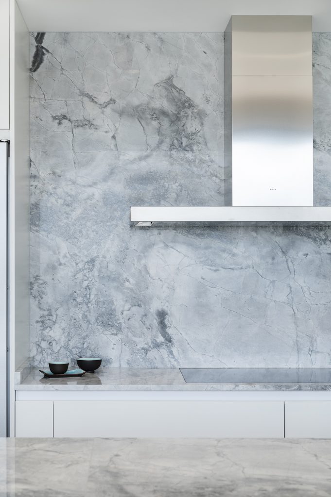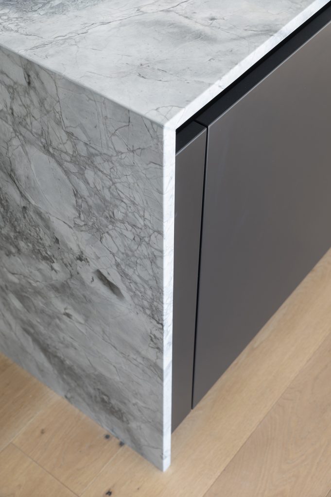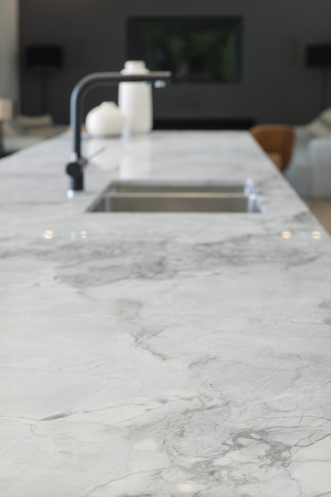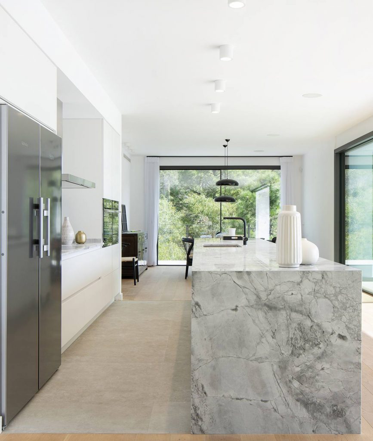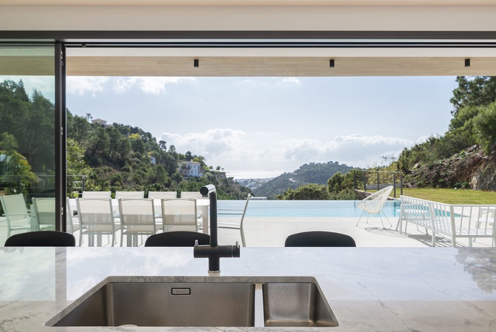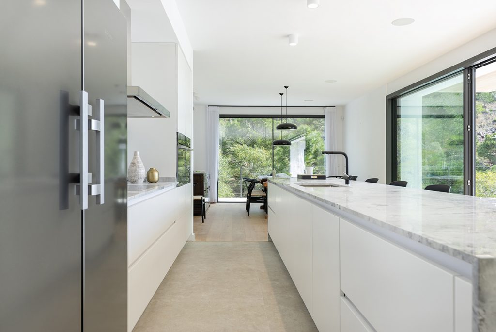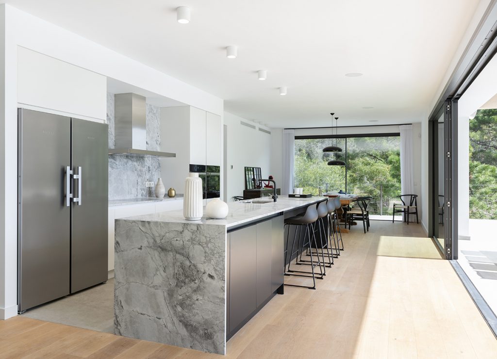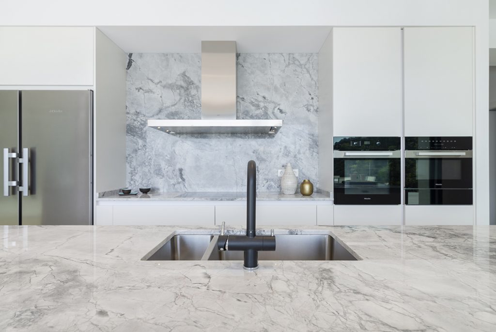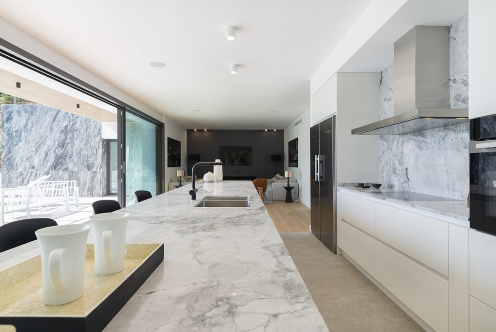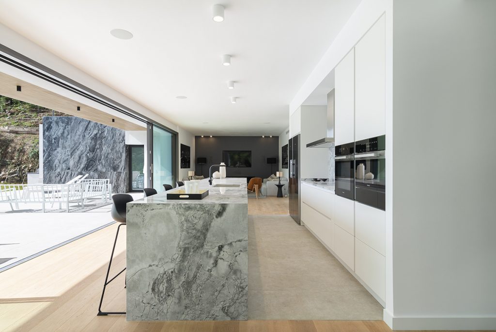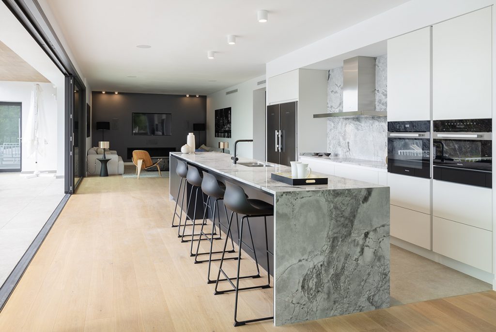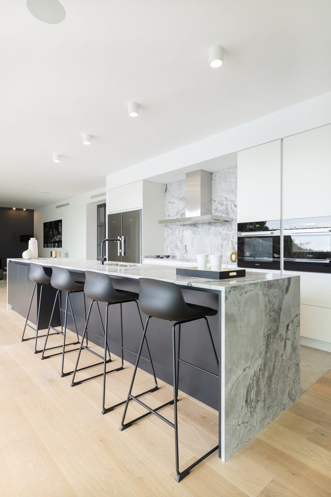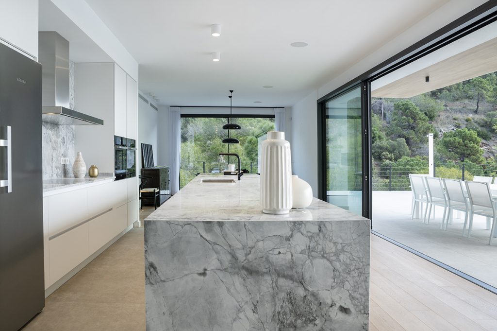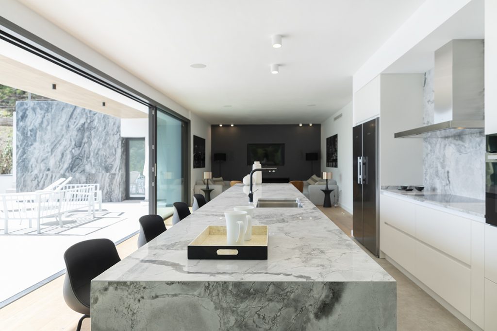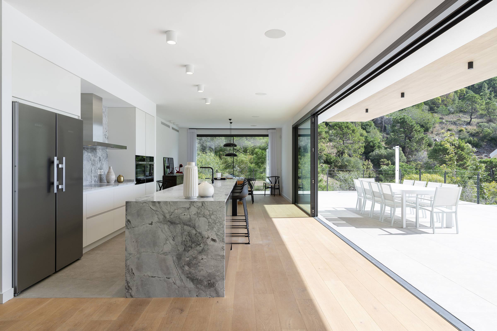
Portobello natural stone by Naturamia
1 of 2TIME matt lacquered model by the Italian company ARREDO3
2 of 2Kitchen project in a single-family villa in Benahavis
This kitchen is located in the middle of a large room that includes living and dining room, and occupies a space of about 23m2.
Thanks to the extraordinary size of the windows, it enjoys great luminosity and spectacular views, immersed in nature.The design of this kitchen in white and black matte silk, blends perfectly with the natural stone countertop in gloss finish, creating a pure and very elegant atmosphere.Its distribution is composed of a front and a central island.The front has a central cooking area and removable base units, on the sides columns for the ovens and a large refrigeration area with independent refrigerator and freezer, creating multiple solutions and symmetry in the design.
The extractor hood offers maximum performance with minimum noise thanks to the installation of the decoupled motor located outside the house.On the other hand, the central island, core of the kitchen, houses the water area, with double dishwasher, a large work area and a bar where several diners can share good times.
- Kitchen furniture: TIME matt lacquered model by the Italian firm ARREDO3
- Worktop: Portobello natural stone by Naturamia
- Household appliances: MIELE, Novy
- Sink and tap: WHITE
