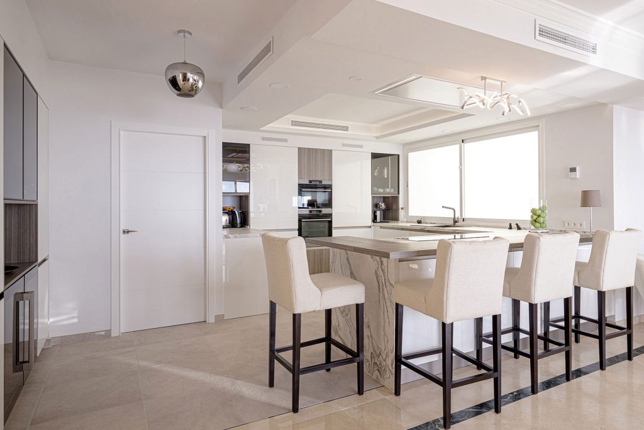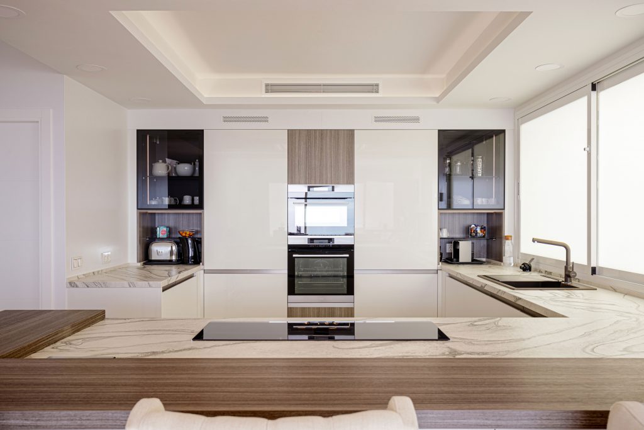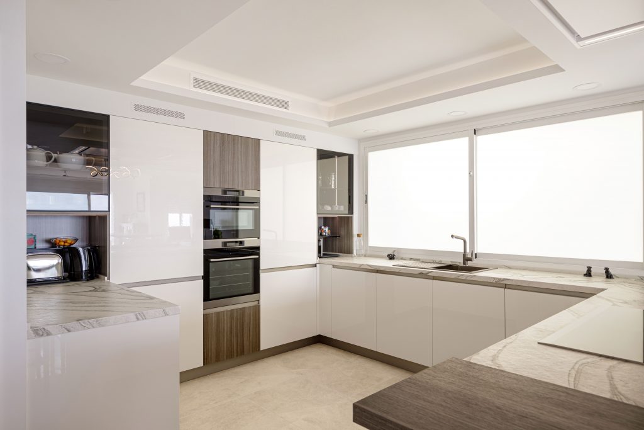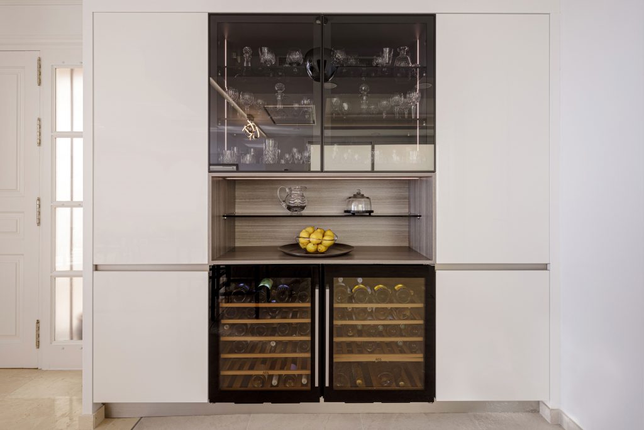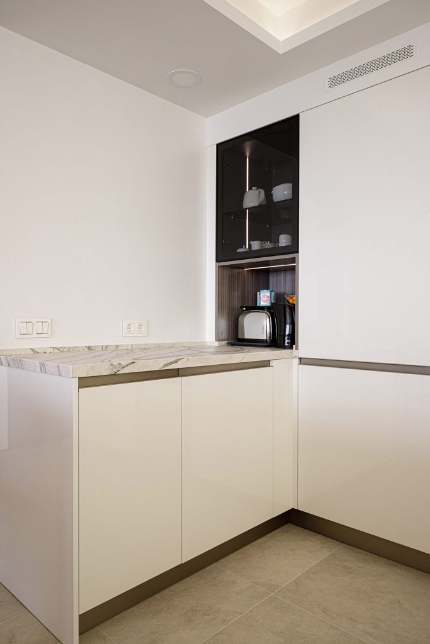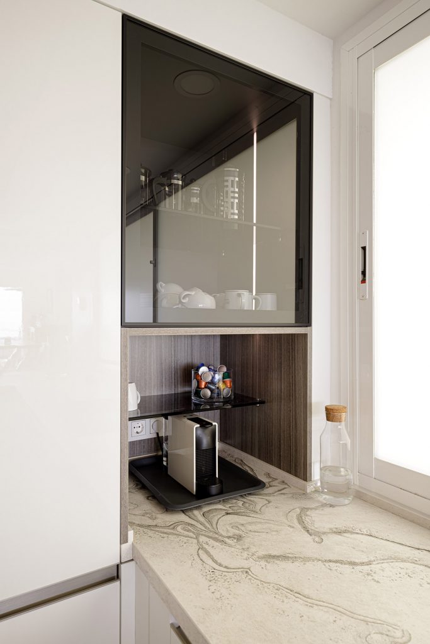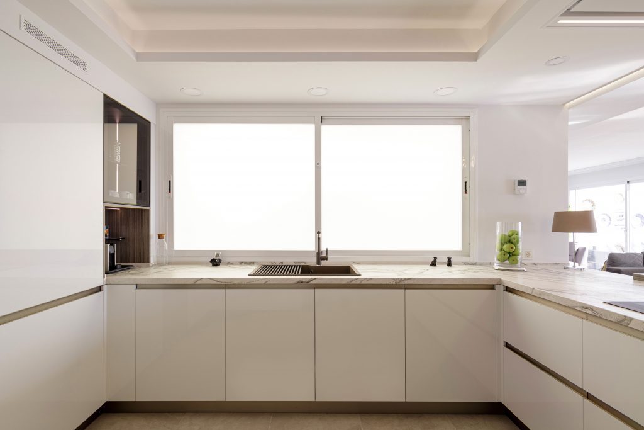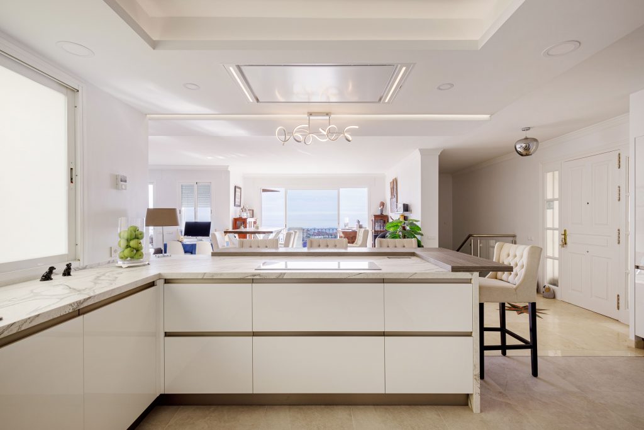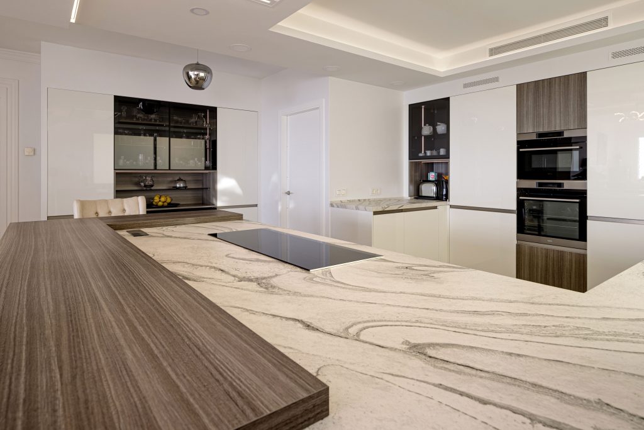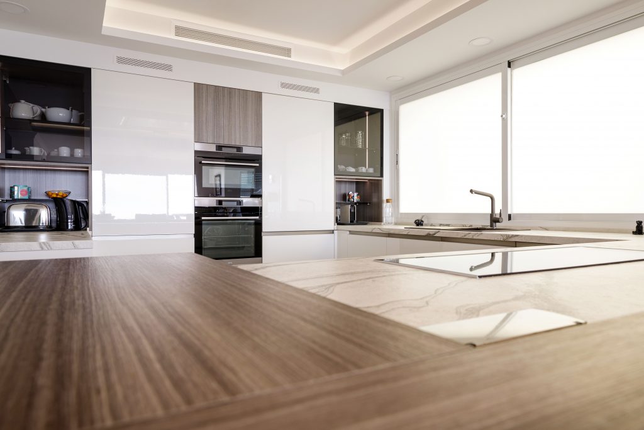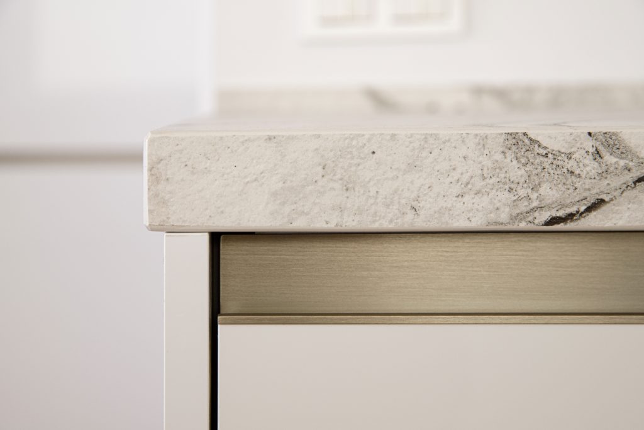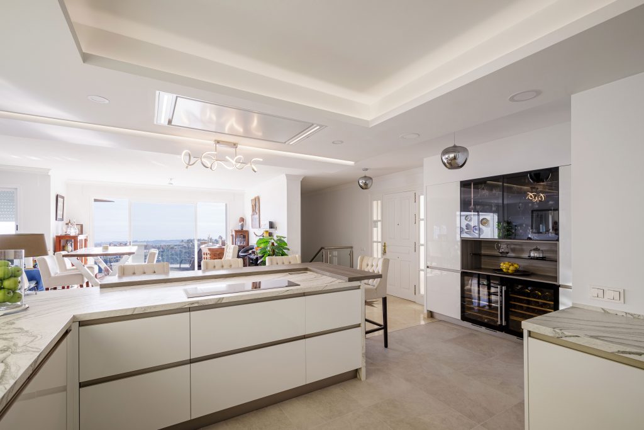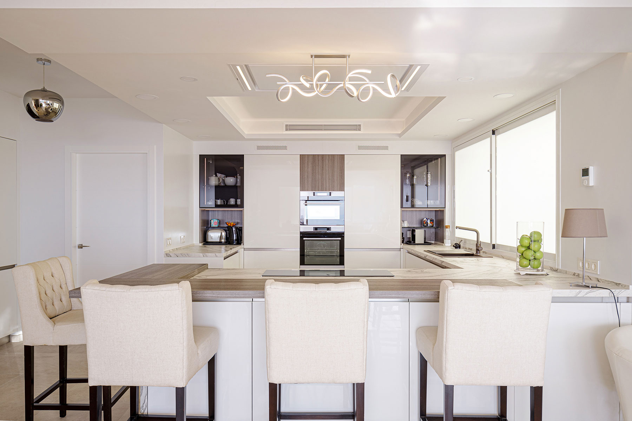
Dekton worktop
1 of 1Kitchen and living room remodeling
Kitchen renovation with demolition of partition walls to create a large single space between living room and kitchen
Kitchen area = 27m2
The design of this kitchen stands out for its contrasting lines between different materials, where the owners have chosen to combine the predominant gloss white with open units, glass cabinets and wooden elements. The absence of handles means that all the elements are perfectly integrated into the project.
Before the renovation we had a completely closed kitchen with an access door: the new project with the demolition of partition walls has allowed us to create a single space open to the living room, with more space, light and interaction between people.
The U-shaped composition allows the use of all the walls, while the peninsula gains prominence with the cooking area and its spectacular sea views.
Another advantage of the demolitions was the new furniture block on the opposite side of the kitchen where previously there was only a corridor: this area was equipped with two wine cabinets, a storage area, display cabinets and an open model with smoked glass.
The end result is a space that invites you to linger and to share good times with family and friends.
Brands we trusted for this project
- Kitchen furniture: Model Kali white gloss by the Italian company ARREDO3
- Worktop: Porcelain Dekton Liquid Sky by the Spanish firm Cosentino
- Appliances and sinks: AEG, Siemens, Frecan and Franke
Enjoy your
Kitchen refurbishment with demolition of partition walls to create a large single space between living room and kitchen kitchen
Visit it in our Showroom
Call us for personalised advice
